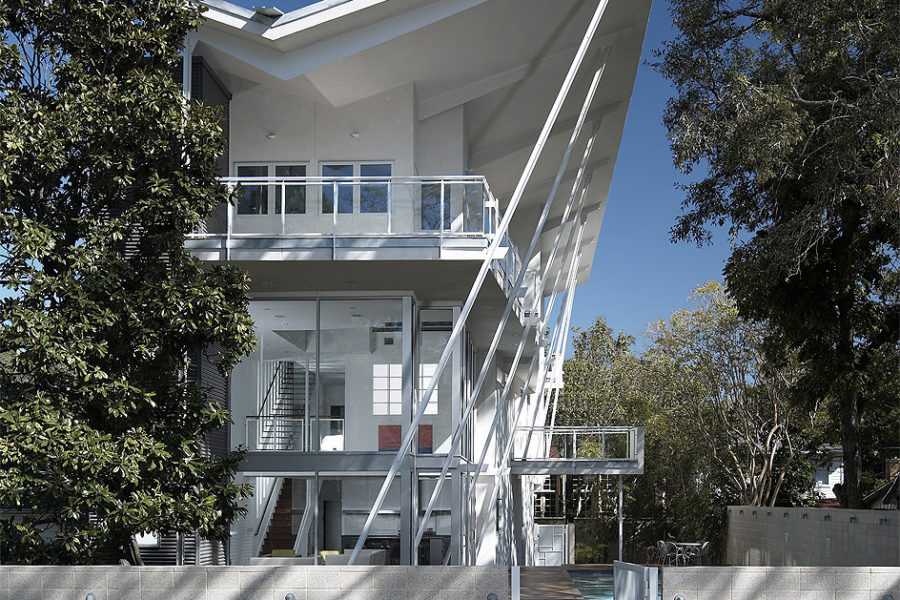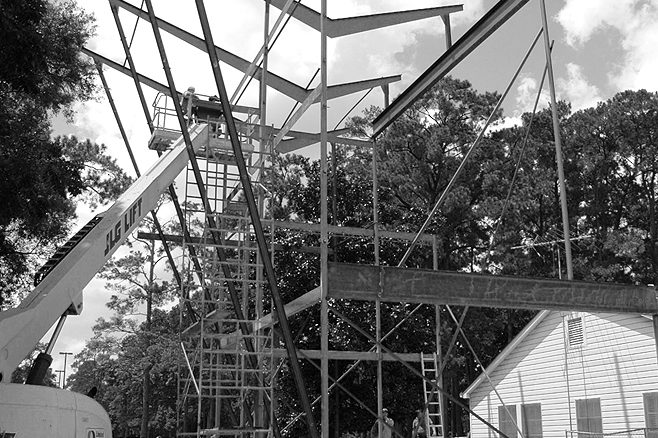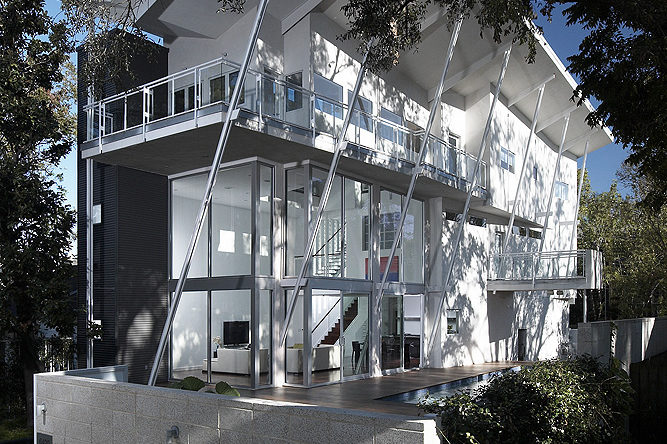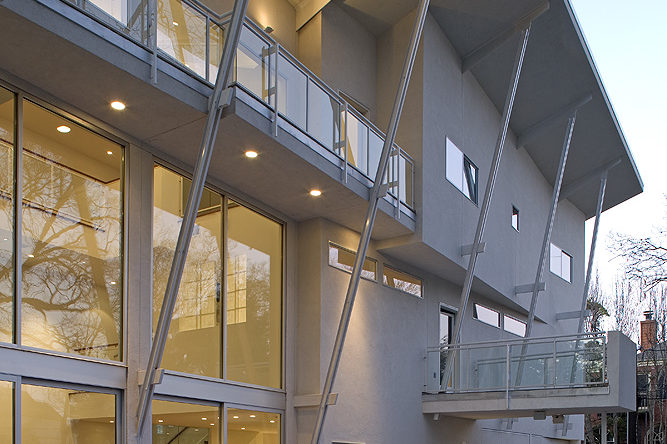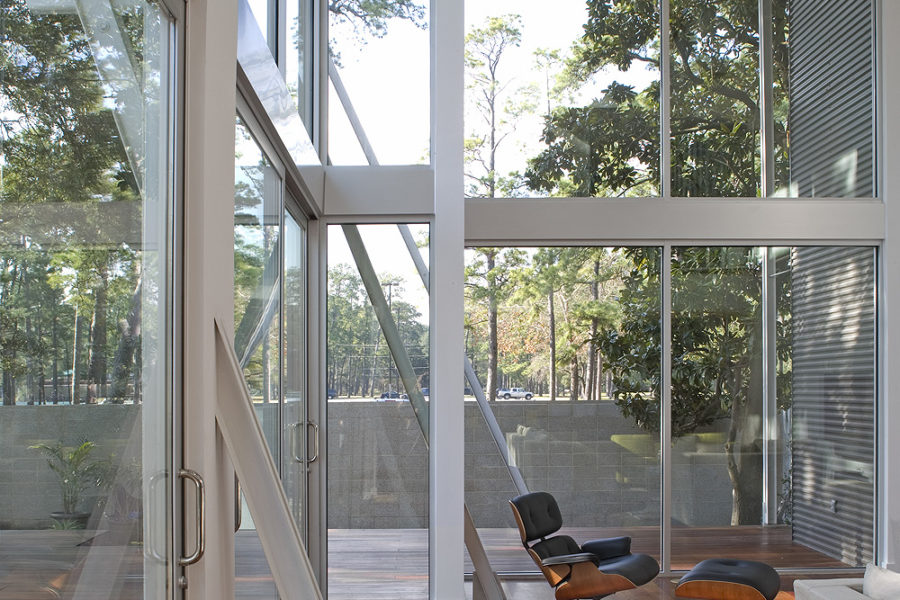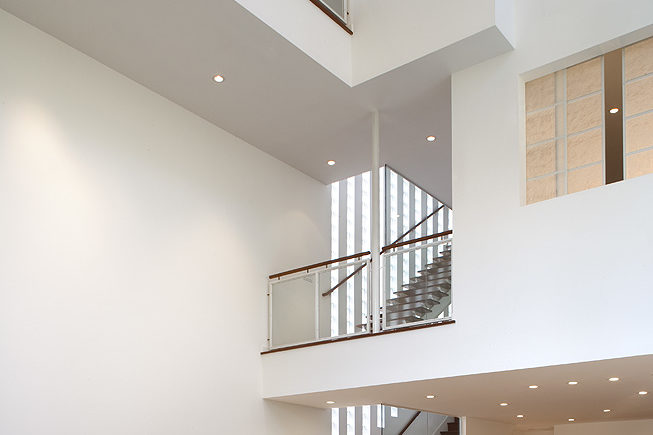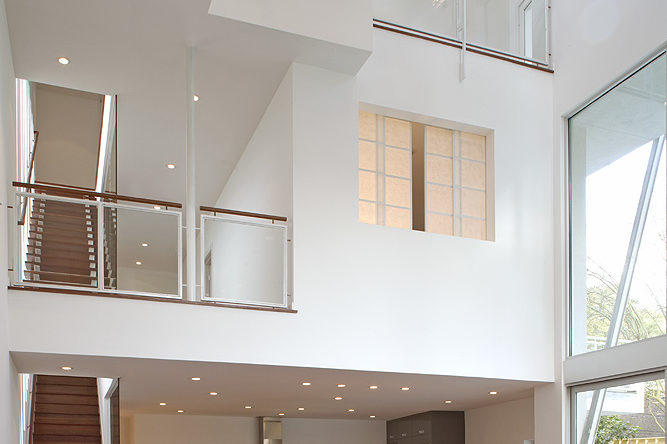JOHNSON RESIDENCE
location: Houston, TX
area: 4,400 SF
status: Completed 2006
The Johnson residence sits on a 50′ x 100′ lot bisected by a fault line limiting the buildable area to less than 30%. The design concept for the house emerged from a practical response to the sites restrictive parameters: The solution seeks to engage the whole site with a building firmly planted on the stable side of the fissure.
The house uses a torqued steel structure to enclose a large interior volume upon a small footprint. The faceted face of the house leans over the fault line, maximizing square footage. The slanted steel frame mimics the angle of the sub-grade plates bringing visual expression to the sheer forces that exist beneath it.
The living space of the house is conceived as a pavilion in Memorial Park filled with natural light and surrounded by trees. It is enclosed by two story glass walls on the south and east with dual sliding doors. Through these doors, the living room floor continues around a pool and across the full extents of the site. This indoor/outdoor living room bridges the fault line, and combines interior and exterior space.
