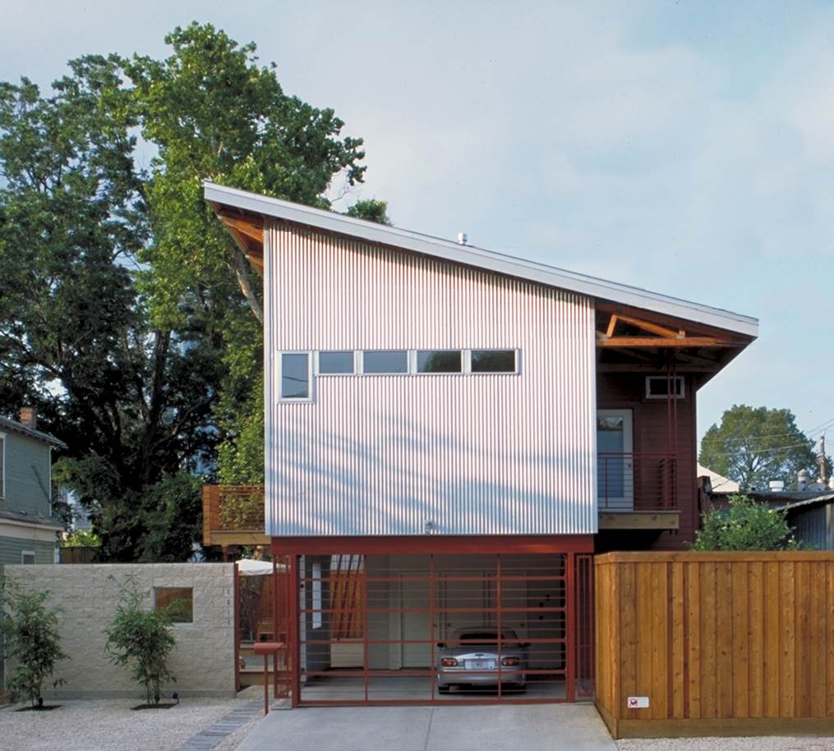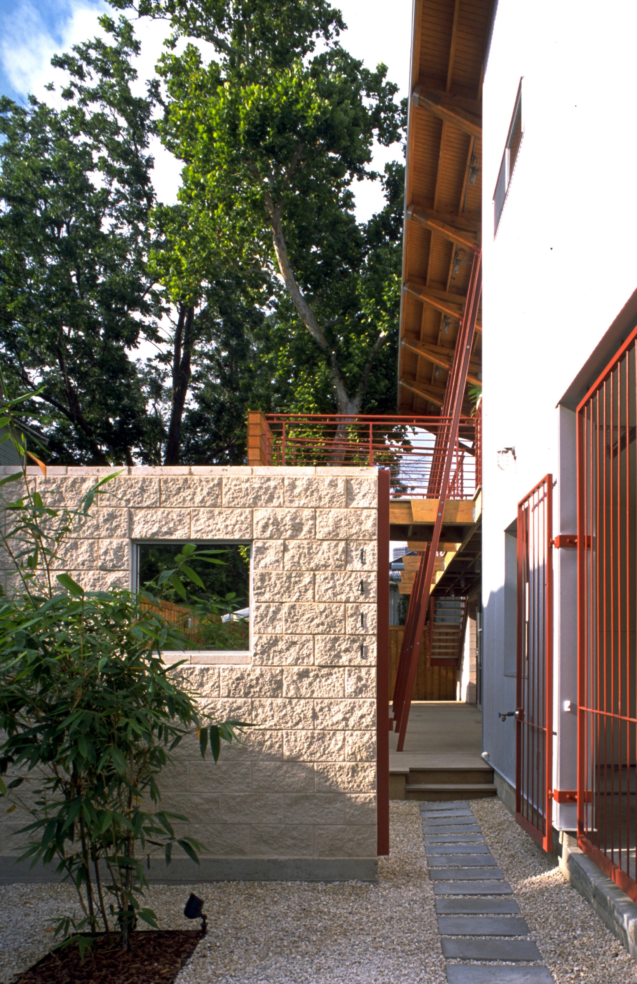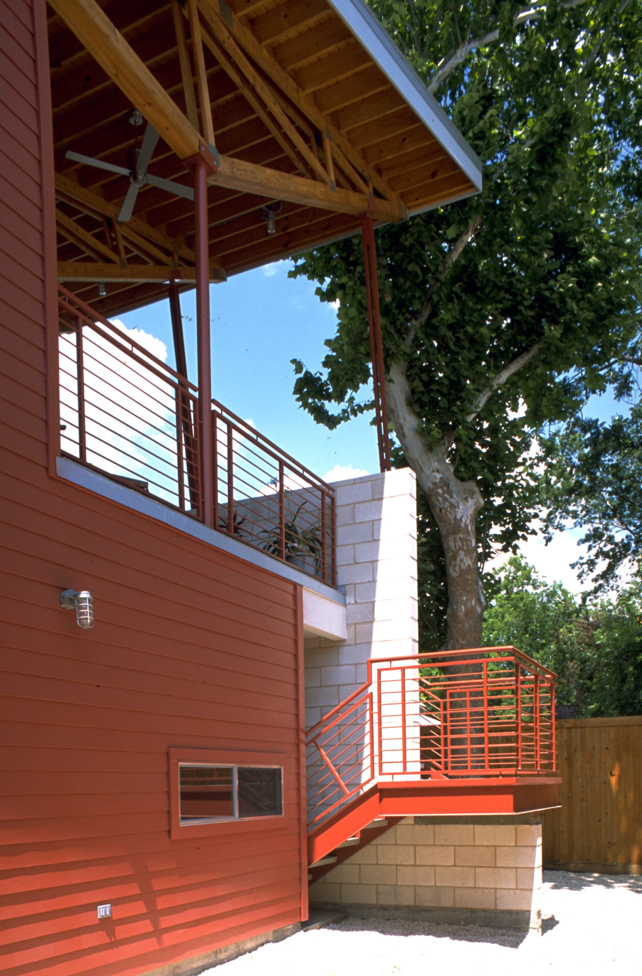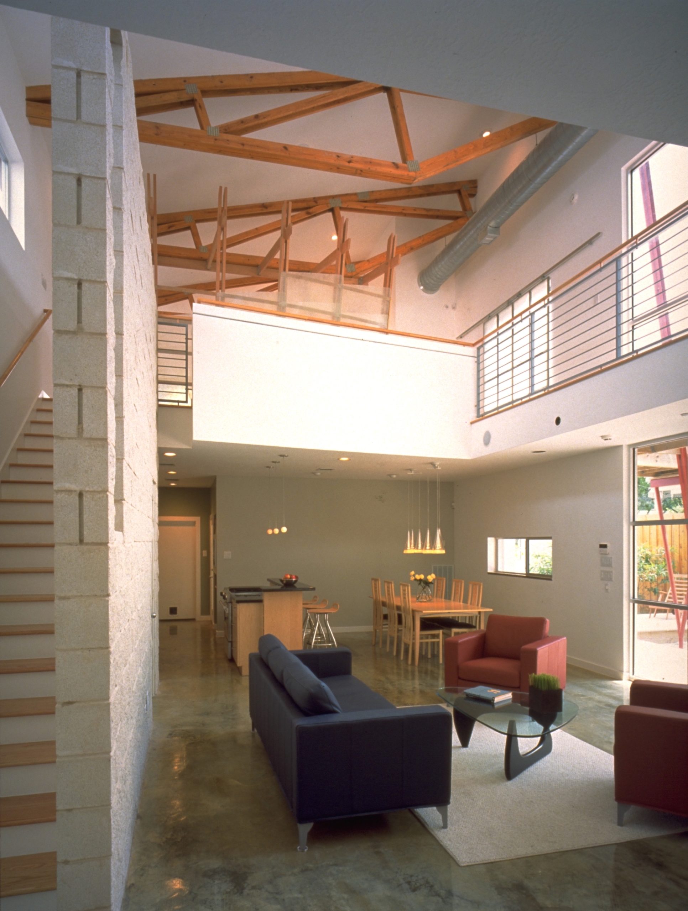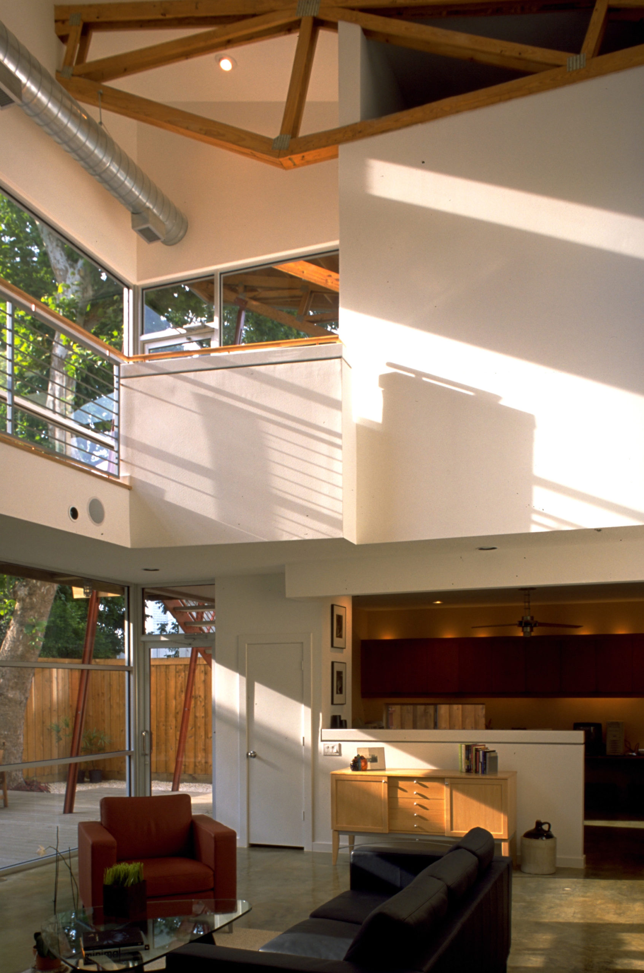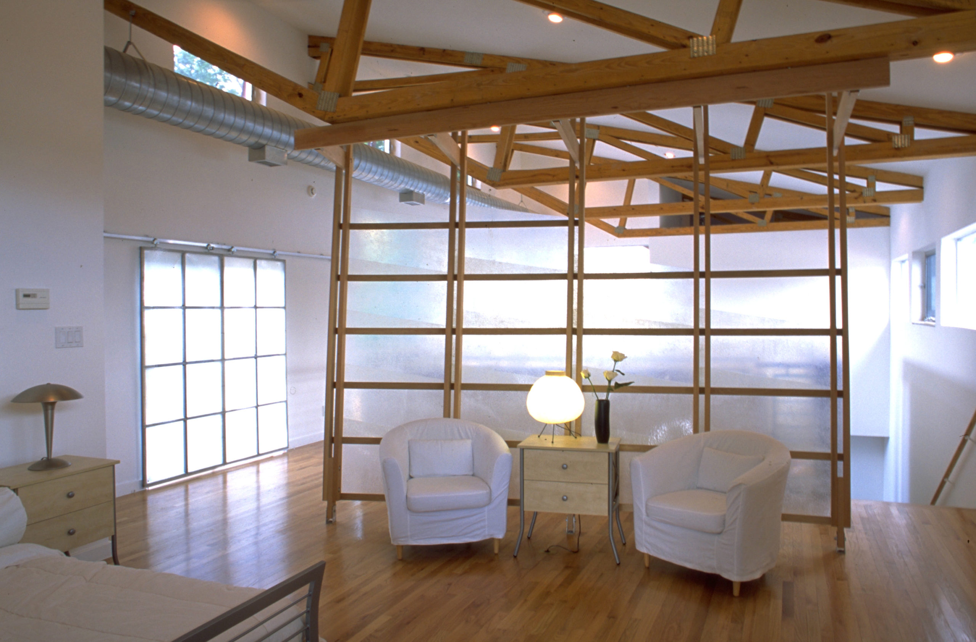PRICE/MARTINEZ RESIDENCE
location: Houston, TX
area: 2,400 SF
status: February 2002
The design for Price/Martinez house is a simple shed roof structure. The roof of the house is made of a series of inverted roof trusses that are set 9’-0” apart. These trusses are exposed and turned upside down allowing the cord of the trusses to be the ceiling of the roof. The trusses are lifted up toward the East allowing the ceiling to reflect a soft light throughout the house during the day. At night, these trusses are up-lit creating a dramatic view of Houston Downtown nightlight from the mater bedroom.
The mass of the house is placed on the western half of the site to provide shade for the garden. The eastern half of the house is reserved for a wood deck and a rock garden. A long glass wall opened the view toward the southeast and allowed the space from inside the house to flow toward the deck and garden outside. Beyond, the cedar fence frames the view of Houston Downtown. Along edge of house a series of steel columns slanted perpendicular to the roof formed a dramatic veranda for the deck. Up above, a catwalk connects the front of the house to the back balcony of the house that terminated with a metal stair.
The house is designed reflects the edge conditions of the site. The standing seam metal shed roof with exposed trusses is a homage to the wood warehouses still exist in the First-Ward. The front of the house is made of metal siding to reflect the metal warehouses the immediate west. On the eastern side, white stucco and wood Hardi siding walls reflect the materials of the cottages of the First-Ward. The house is intended to mediate the boundary between industrial structures and residential houses of the neighborhood.
