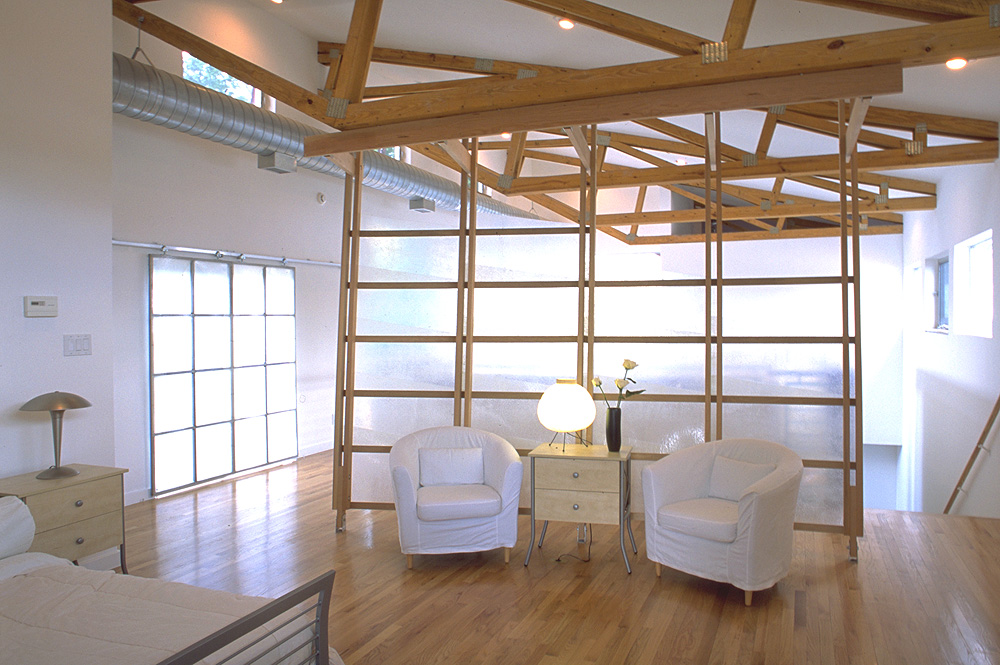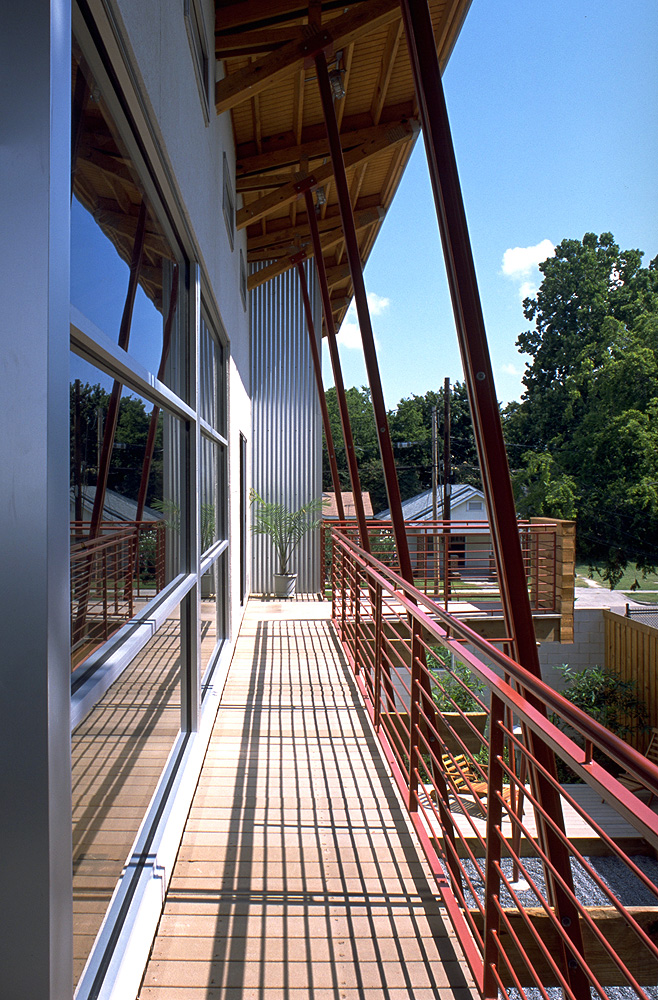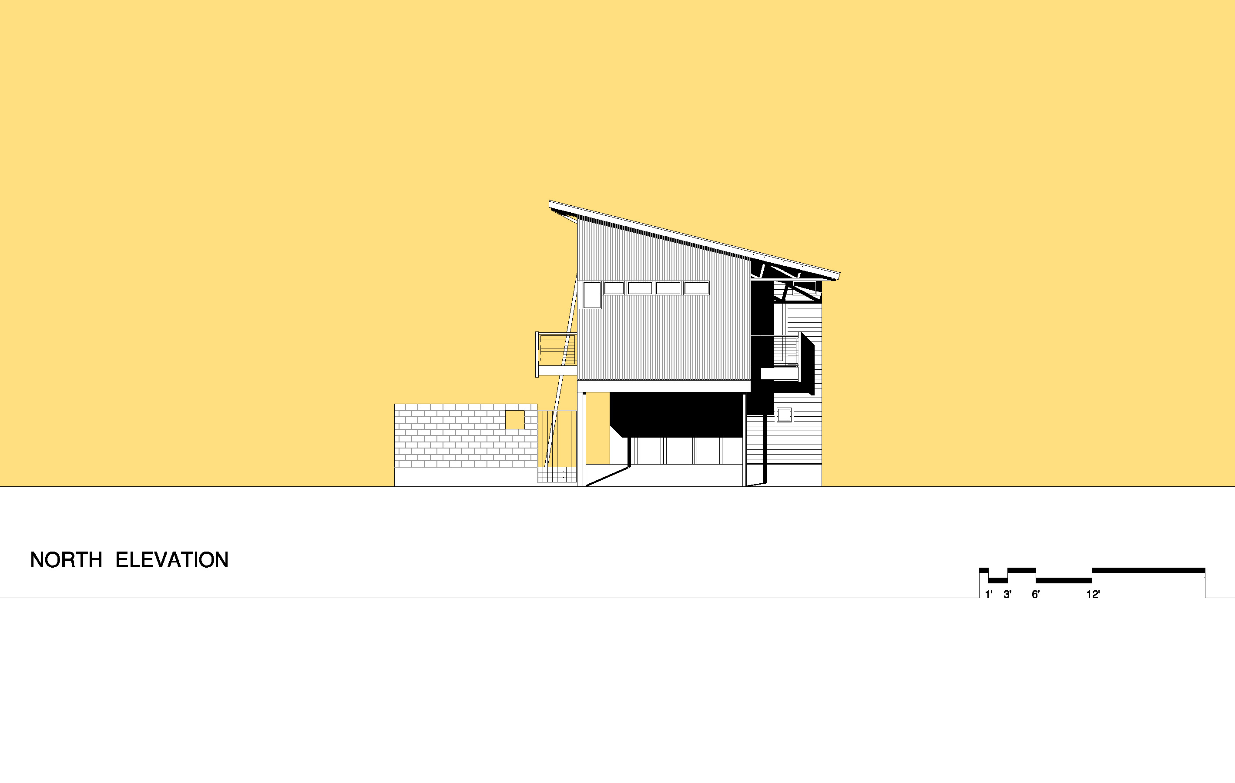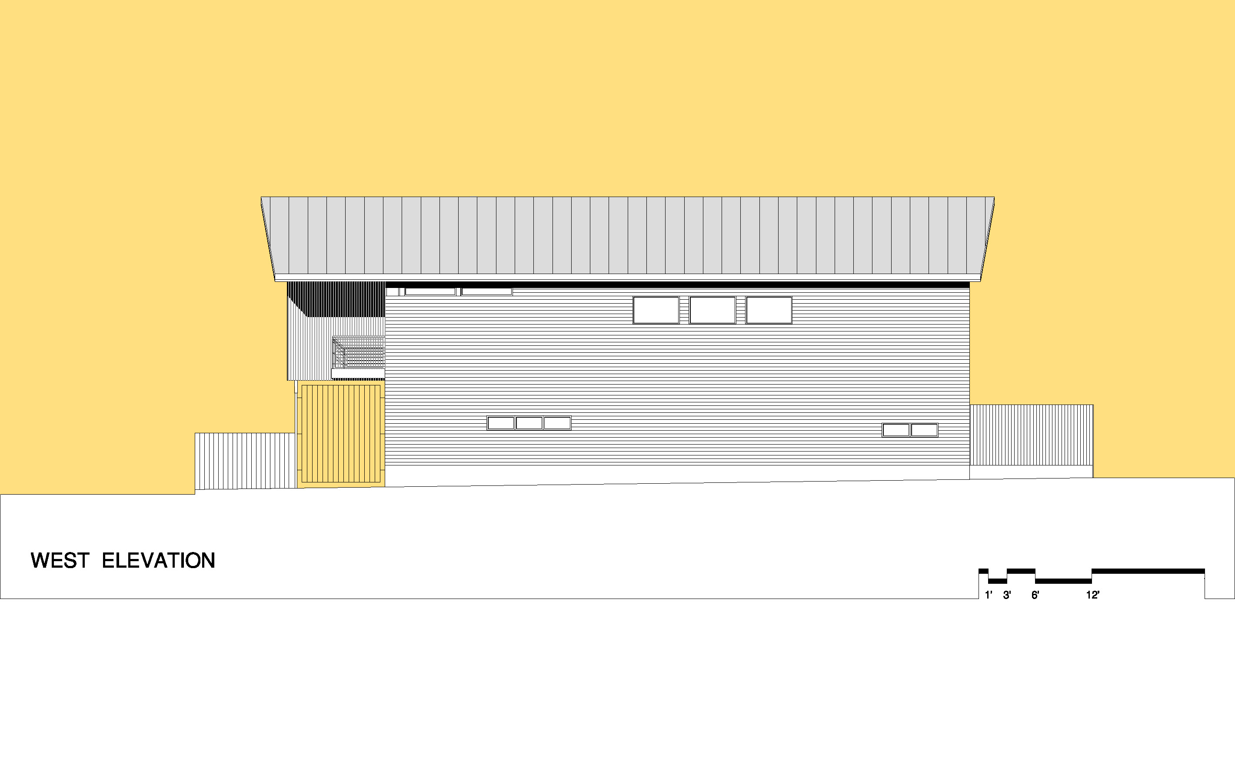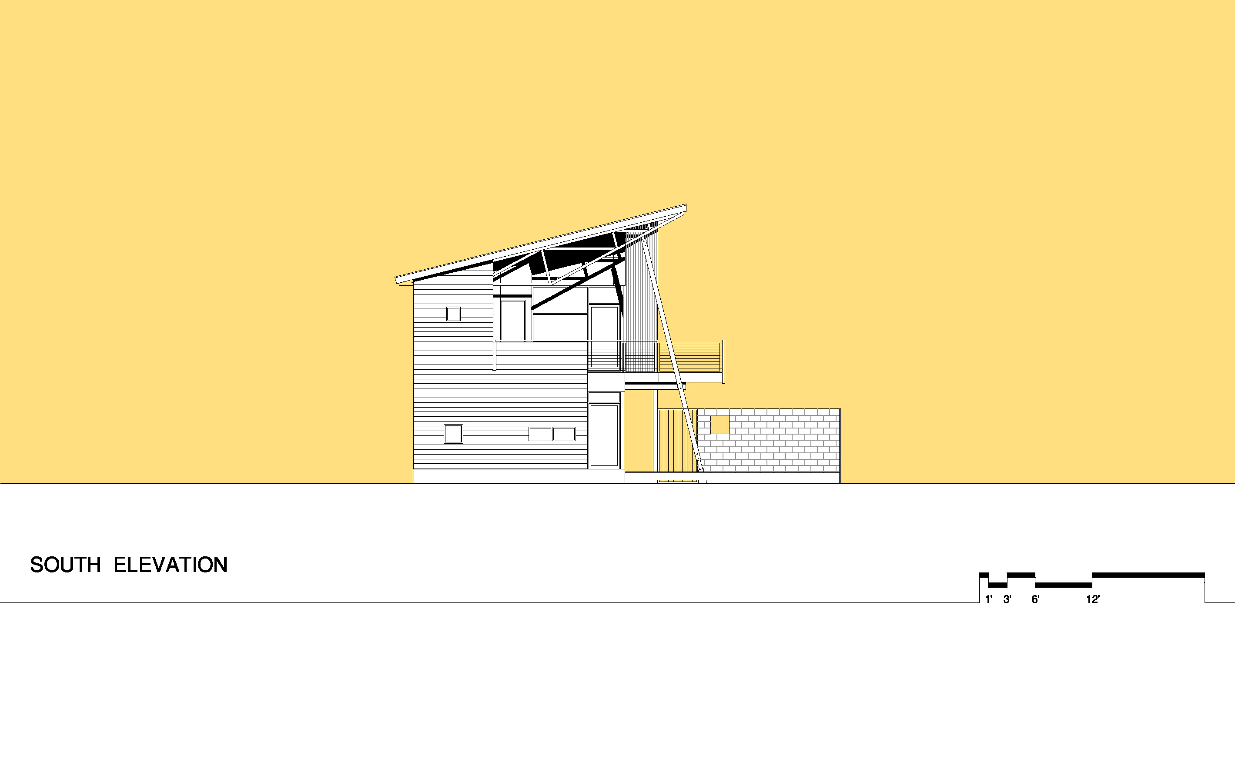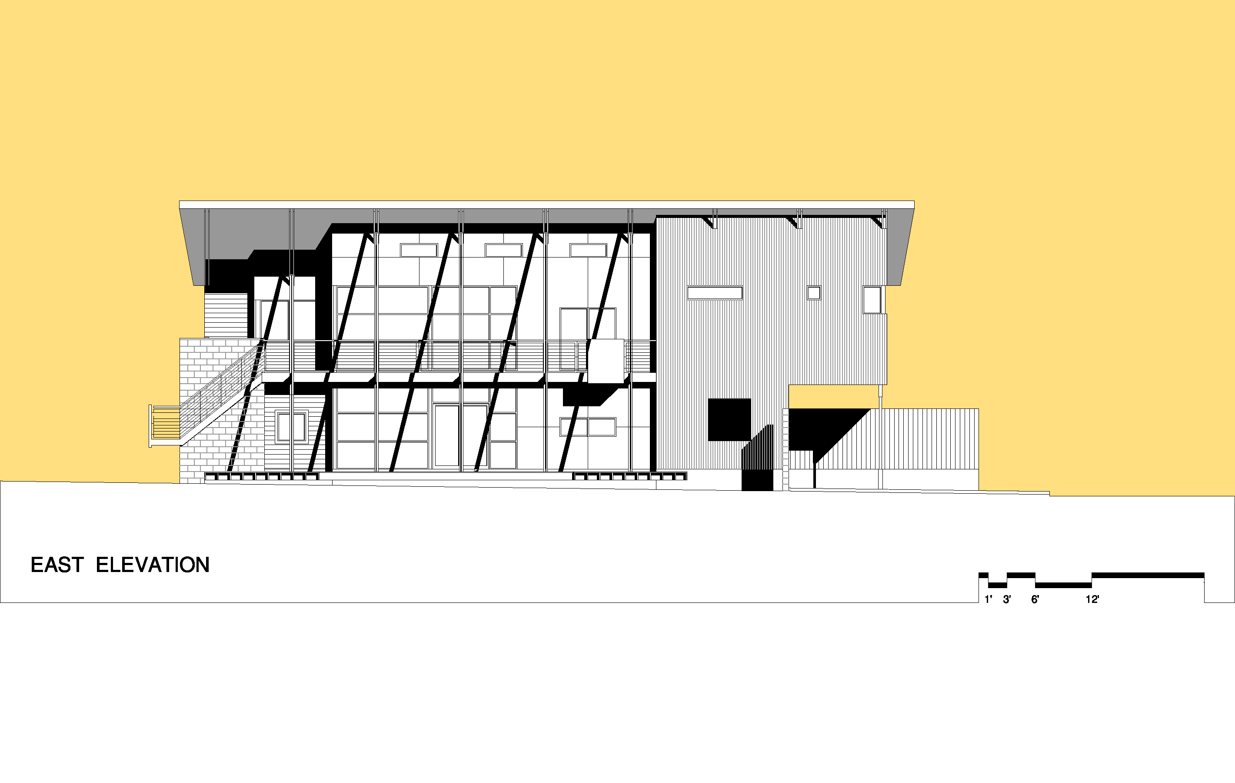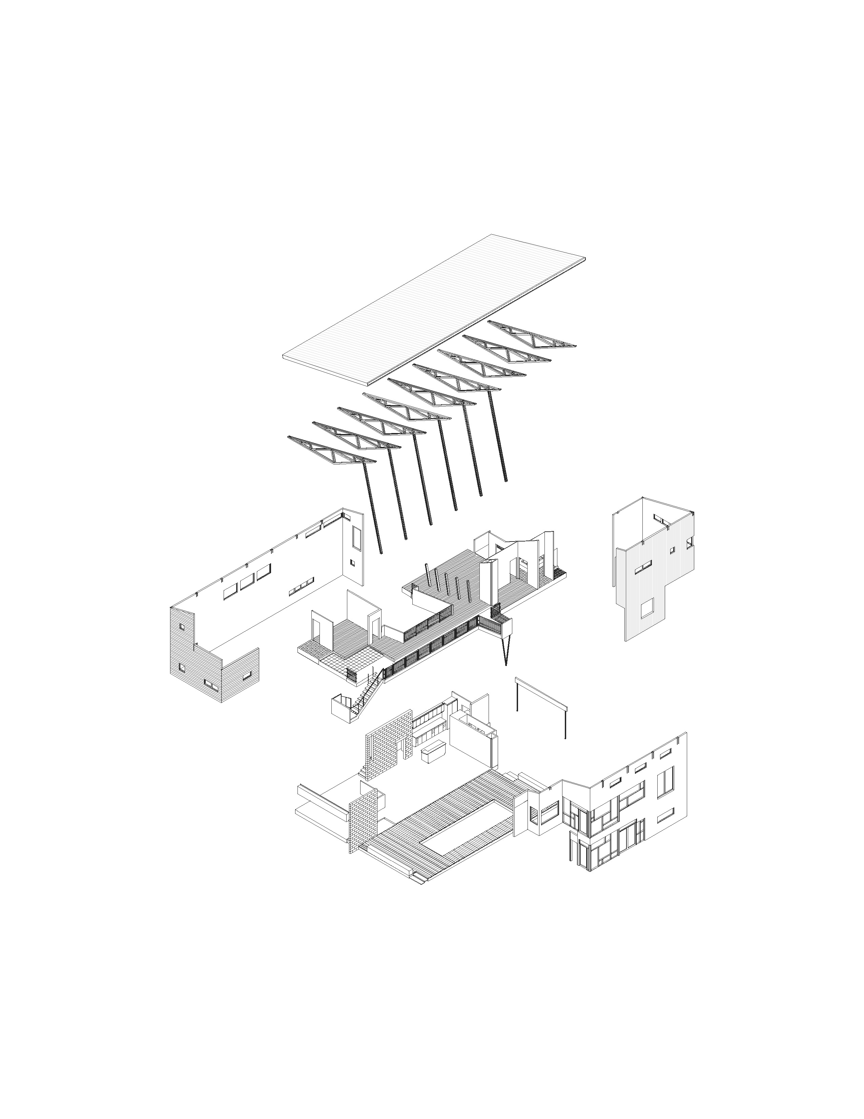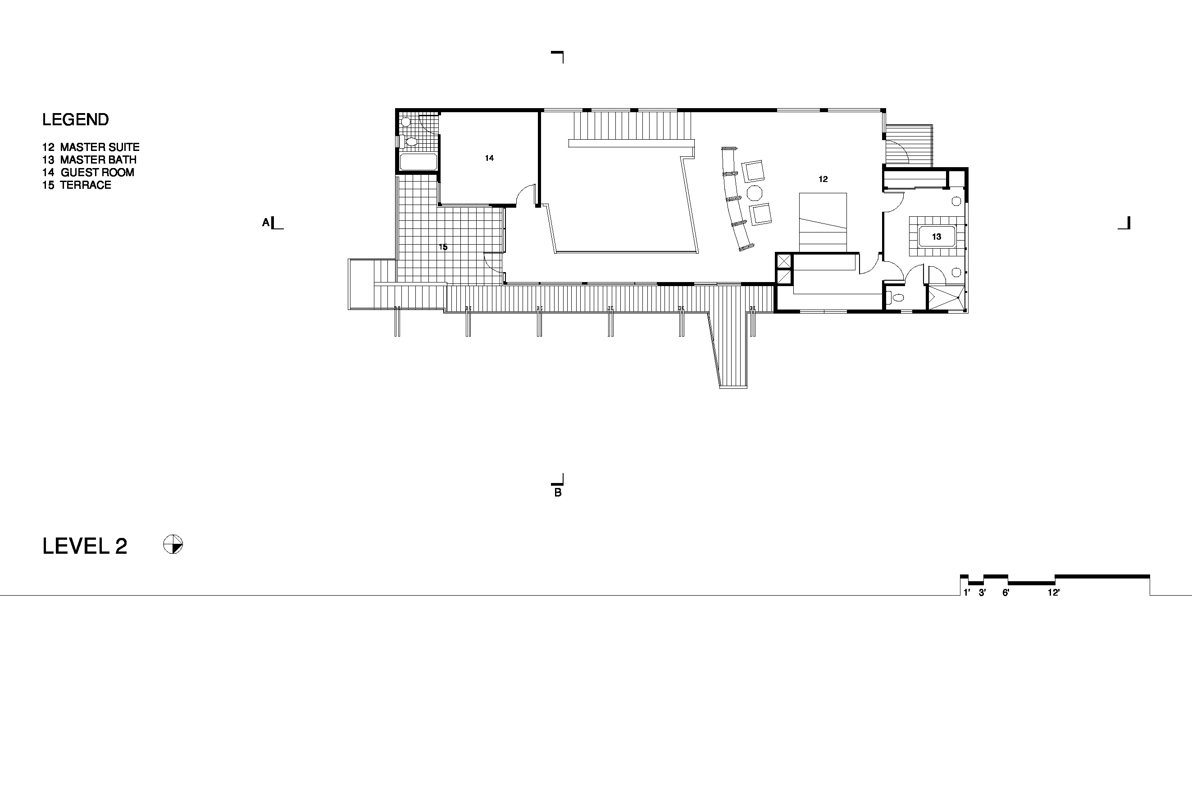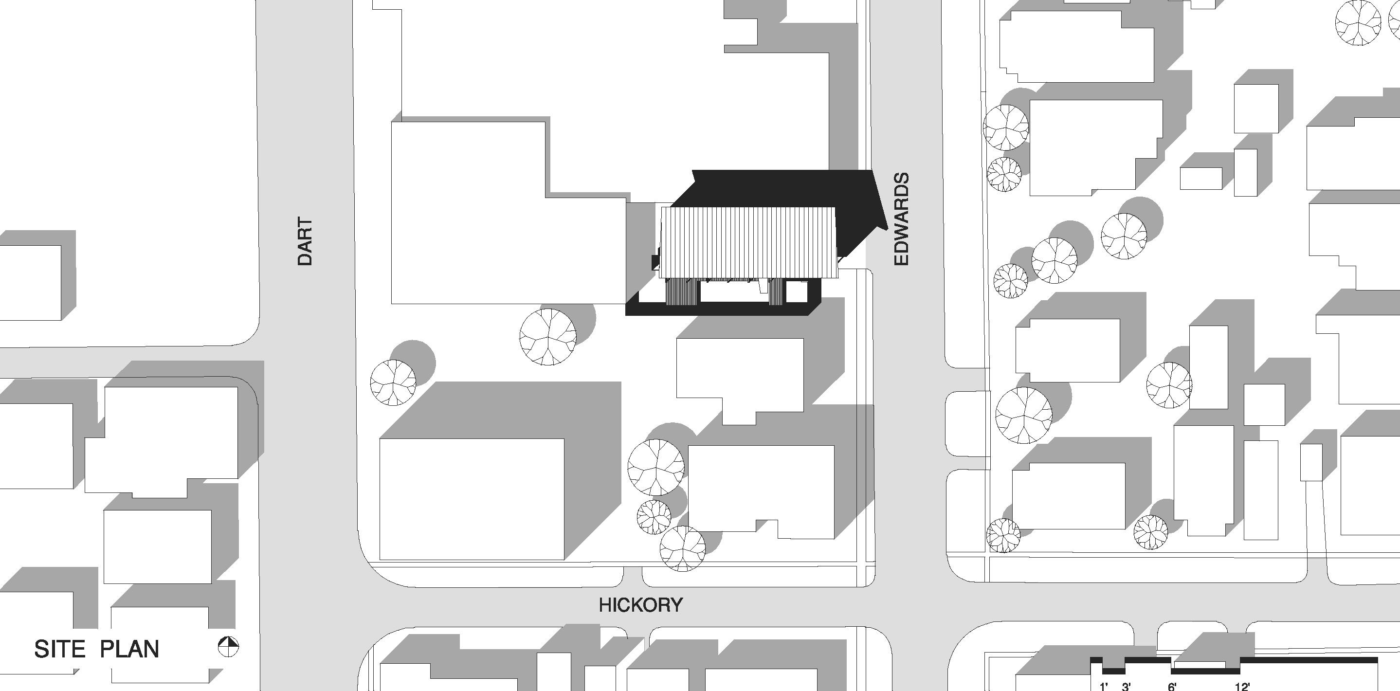PRICE-MARTINEZ RESIDENCE
location: Houston, TX
area: 2,300 SF
status: Completed 2002
An open plan residence echoing the neighborhoods architectural tradition, with the Houston skyline as a backdrop
The clients wanted an open plan with spaces that flow freely from the inside to outside.
MC2’s design is a simple shed roof structure created by a series of inverted roof trusses. The trusses slop upward toward the east, allowing the ceiling to reflect a soft light into the space. From the master bedroom, the trusses frame a dramatic view of downtown Houston.
The mass of the house is placed on the western half of the site to provide afternoon shade for the rock garden and deck areas placed to the east. A long glass wall opens toward the southeast creating the sense of a single space flowing from inside to the deck and rock garden, with the Houston skyline forming the backdrop. Outside, a series of steel columns perpendicular to the roof mimic the angles of an existing sycamore tree adjacent to the house.
The house is designed to reflect the vicinity of the site. Exposed trusses and galvanized metal siding pay homage to Houston’s historic warehouse district. Stucco and wood siding on the east side echo common materials used on other residences in the neighborhood.





