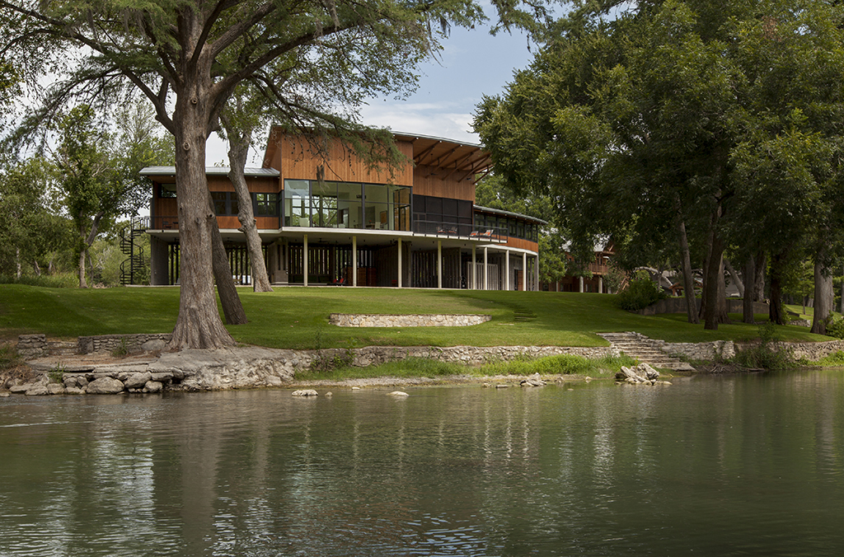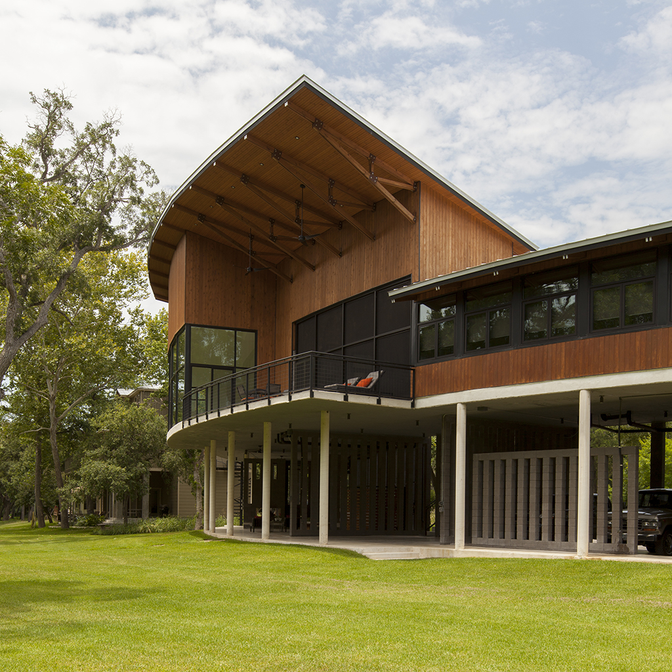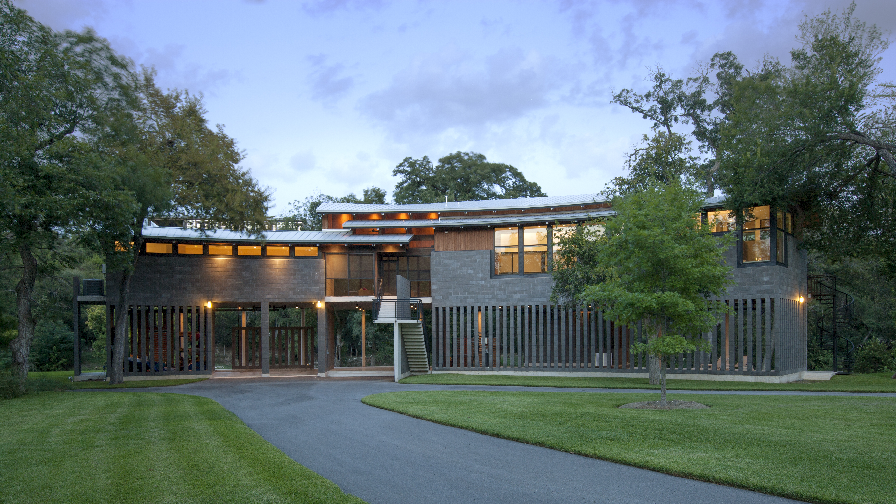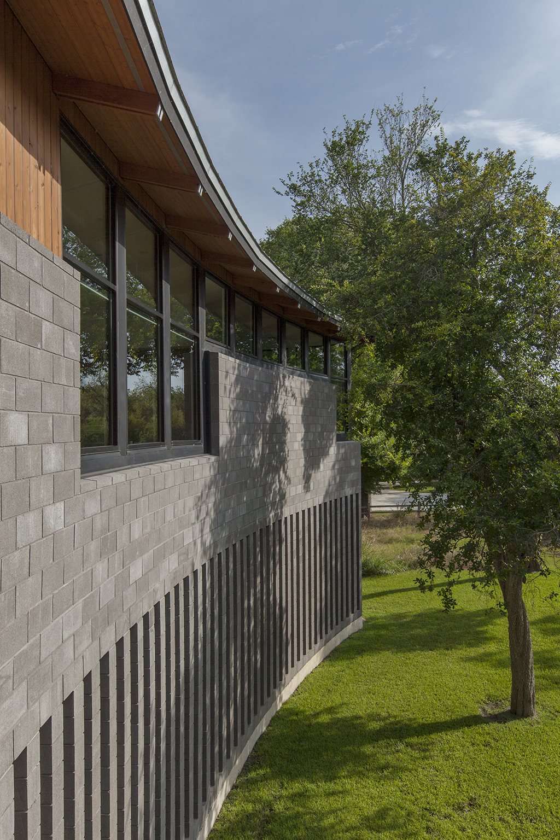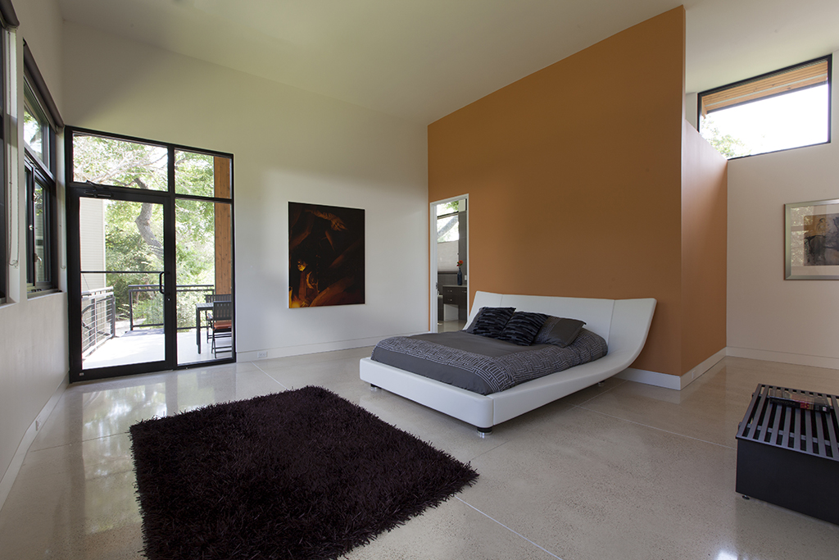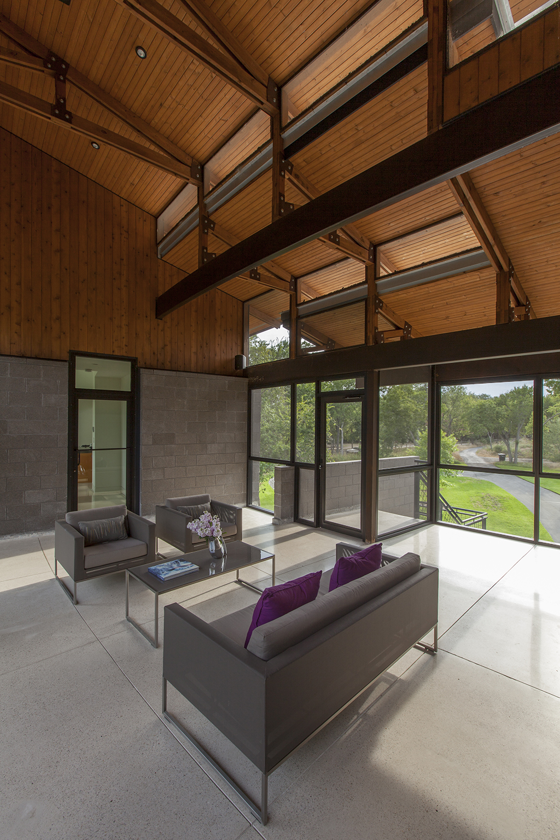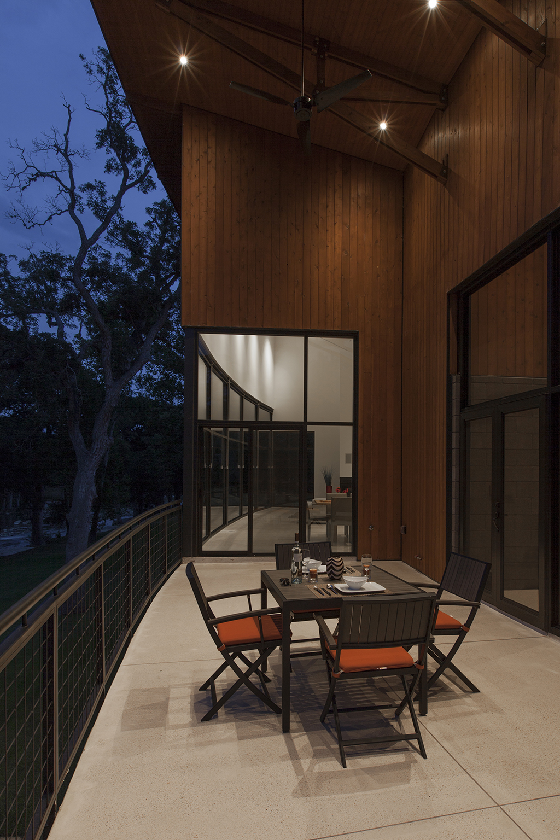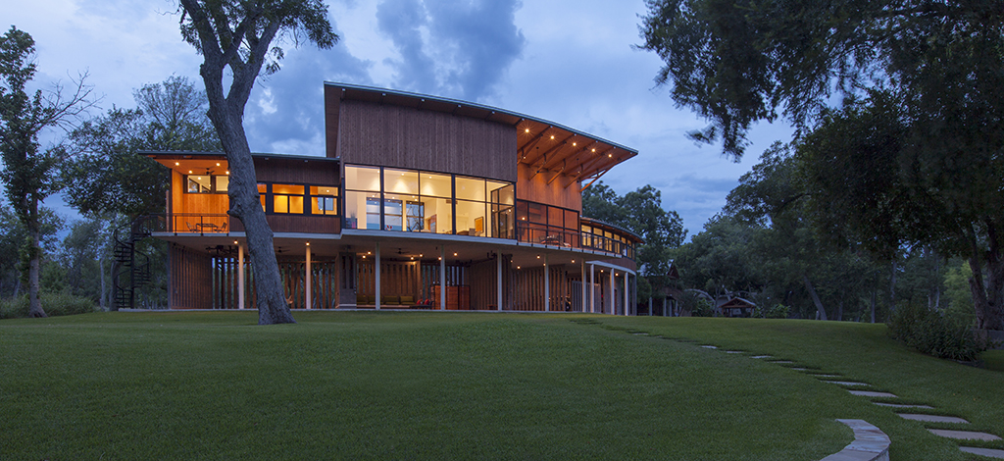HAERTLEIN-FERRAND RESIDENCE
location: New Braunfels, TX
area: 2,700 SF
status: Completed 2011
This is a summer/weekend house situated on a gently sloping site along the steep banks of the meandering Guadalupe River in the hill country of central Texas. A curved plan and dramatic shed roof over the primary living spaces orient the house toward the river and maximize the sounds and views of the flowing water.
Due to frequent floods, all enclosed living areas were required to be lifted nearly 13′ above grade. Perforated masonry walls provide the look and feel of a house built on grade, but allow floodwaters to flow freely through the lower level. MC2’s design makes use of the ground level space with a large outdoor living area, outdoor shower, carport, and a breakaway wall enclosed storage area. Benches and a fireplace are designed into the masonry structure that filters and modulates daylight.
The house’s main living spaces are built on a suspended concrete slab. This elevated vantage point allows views of the water over the steep river bank. The main stair leads to a large central screen porch that separates the primary south wing containing the living room, kitchen and master suite from the north guest wing which contains three additional bedrooms and two baths.
The house’s two wings have independent climate control systems, so there is no need to air condition the guest wing when the house is only being occupied by one or two people. An instant hot water system also minimizes wasted energy and inconvenience for a house designed for part-time occupancy.
