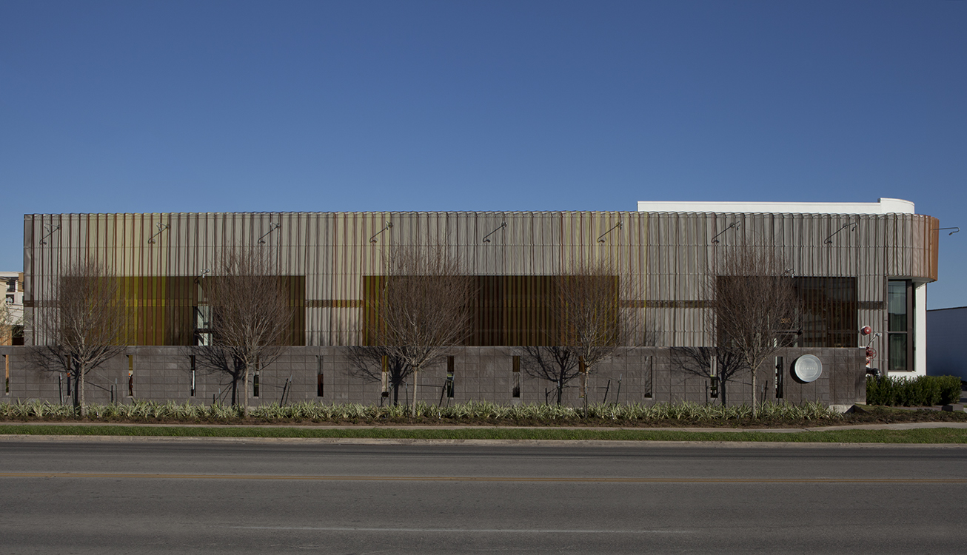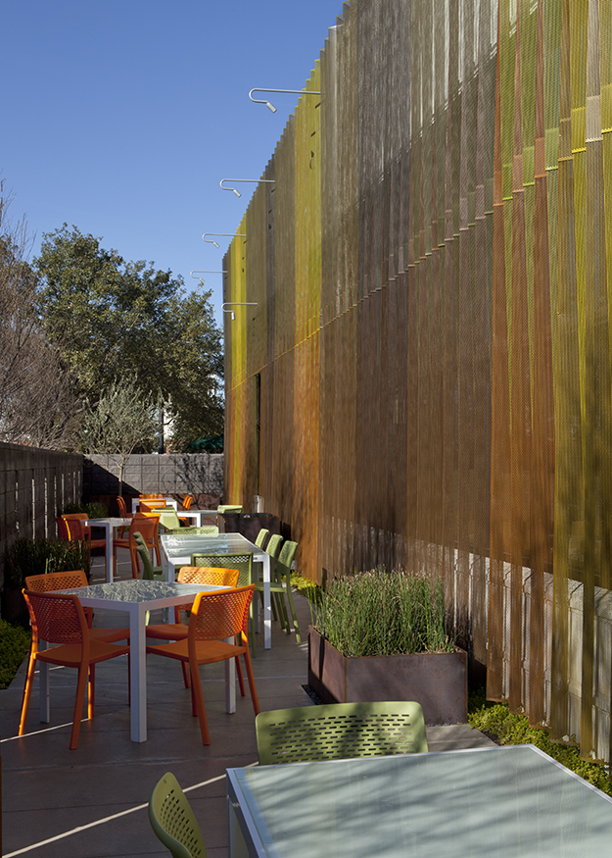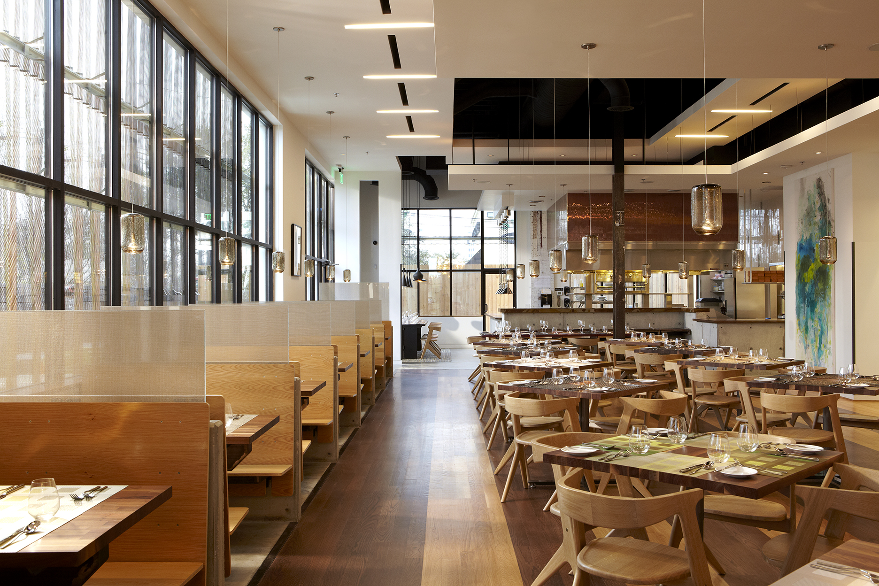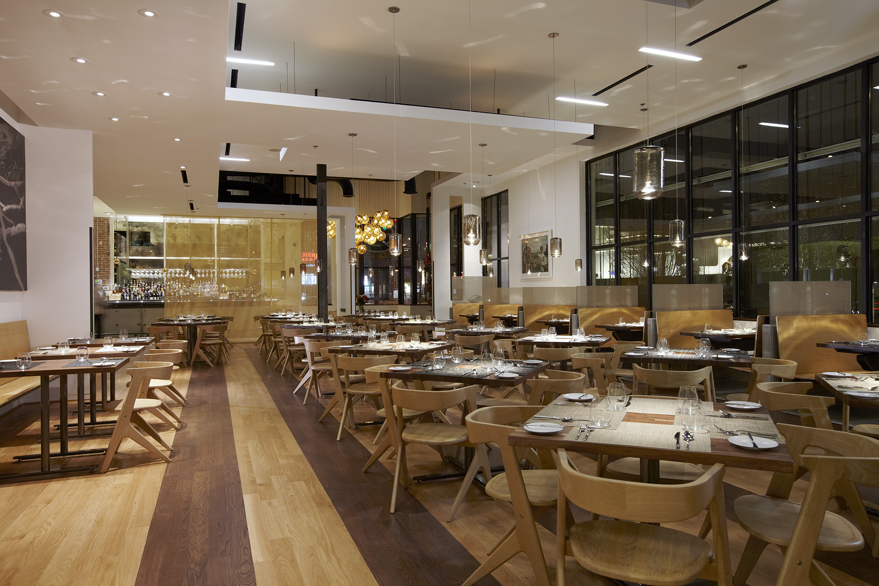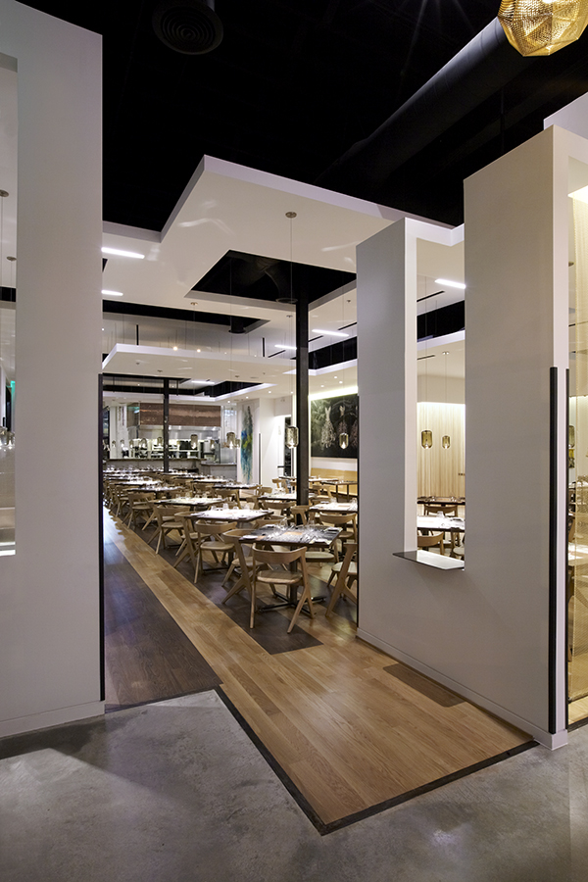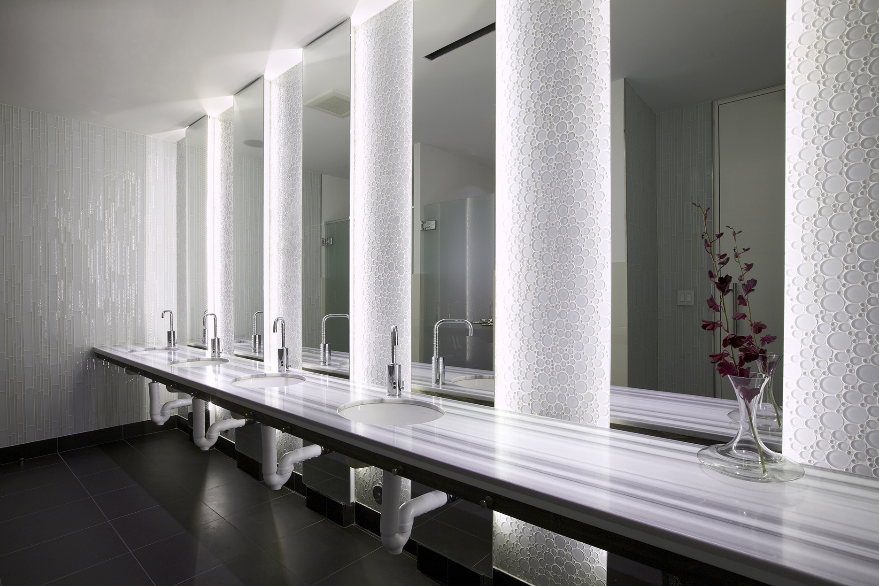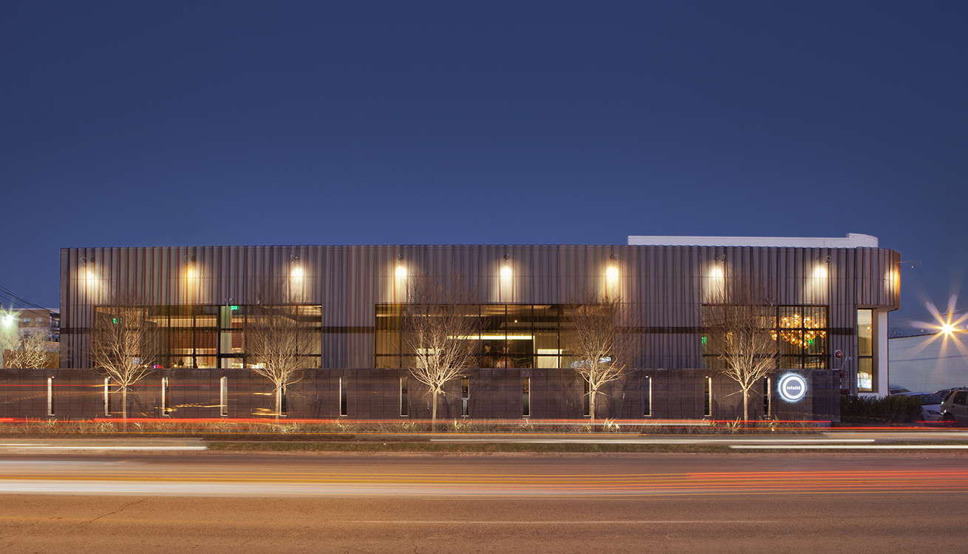TRINITI RESTAURANT
location: Houston, TX
area: 5,000 SF
status: Completed 2012
Triniti Restaurant is a renovation of a Houston Art-Deco building from 1936. It has been home to various businesses and has survived numerous conversions throughout its history. The building was restored to its original structure and a new metal skin wraps around the building with the idea of preserving the building’s spirit while giving it a new life. The new skin is made of folded and perforated aluminum panels with 42% opacity to block out the sun while allowing the views to permeate. Taking advantage of the moving traffic in front of the building, one side of the panels is painted in a series of greens; the other side of the panels is painted in a series of oranges. The building changes from green to orange or vice versa depending on the direction of travel.
For the interiors, the concept was to strike a balance between the original structure and the new renovations. The interior walls and ceilings were added in a series of three volumes that both hides and highlights different parts of the original building. When inside, one can easily distinguish what is part of the original structure and what is new. Three steel columns and three brick columns, representing “Triniti,” are left untouched to reveal the diverse history of the space.

