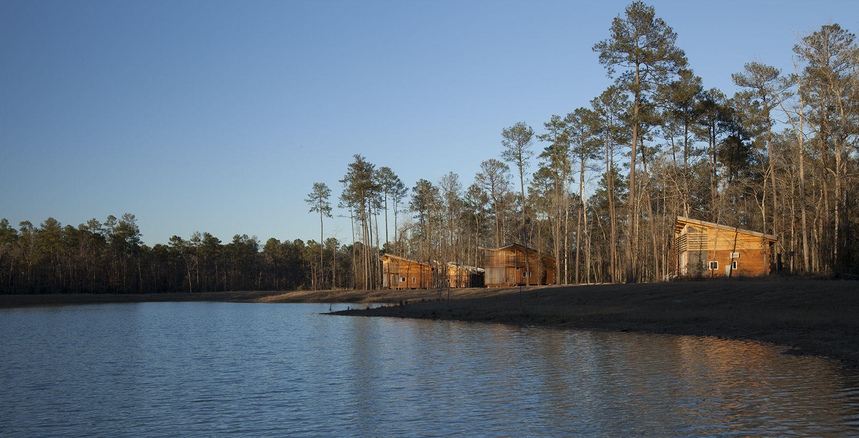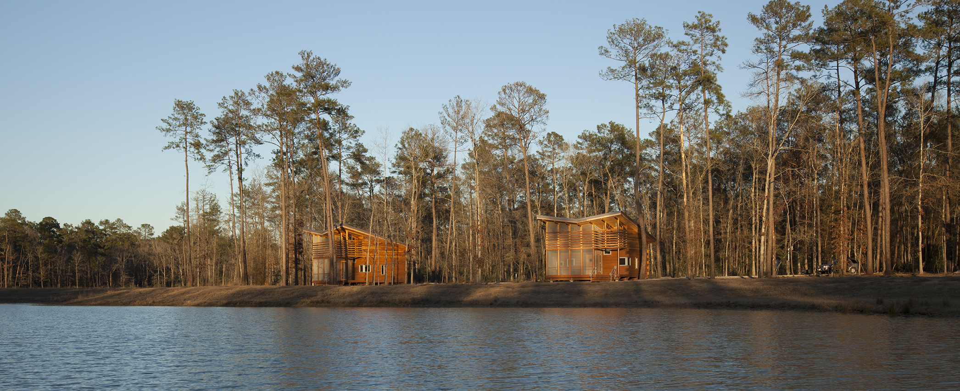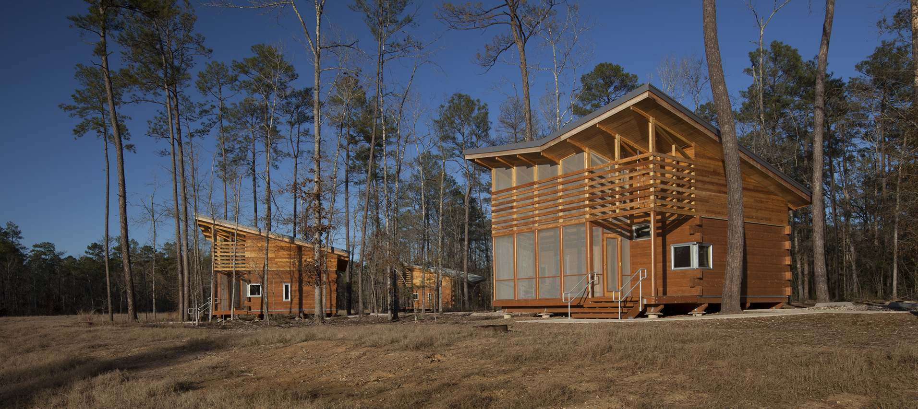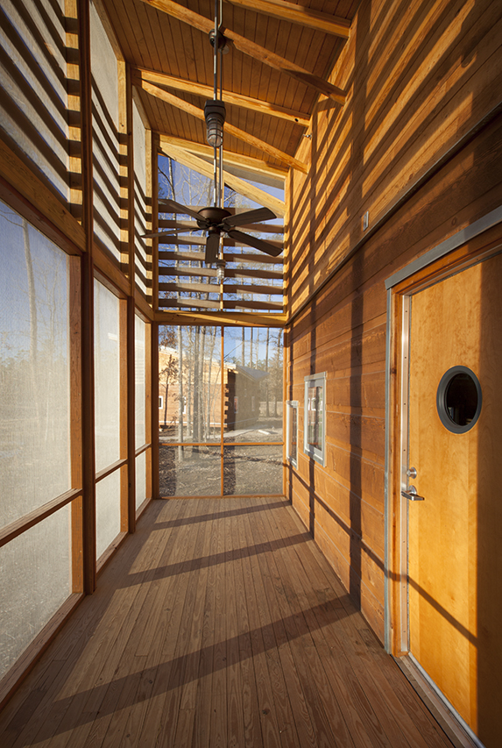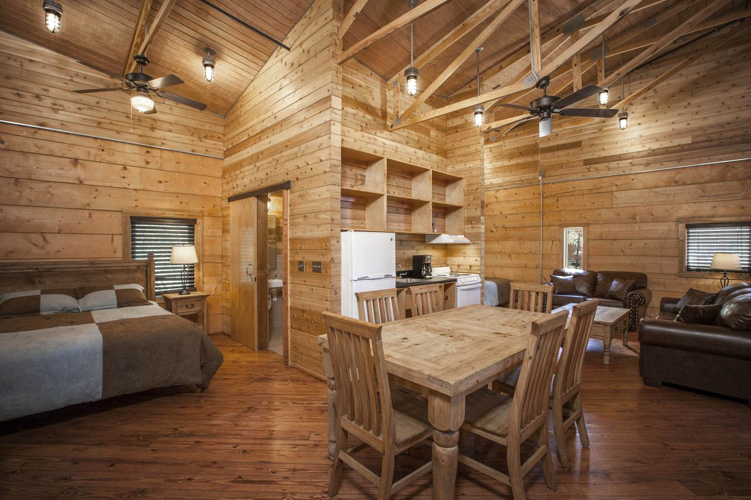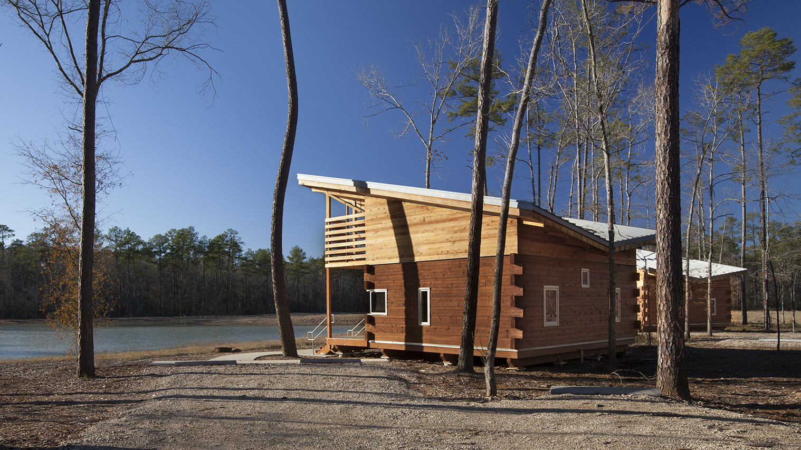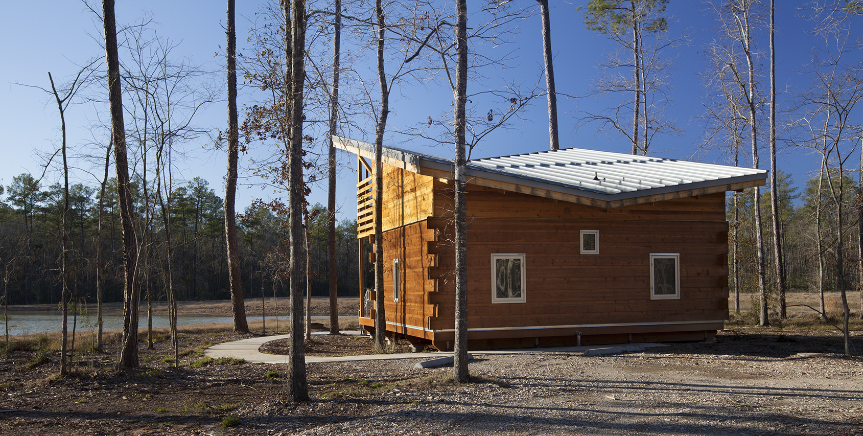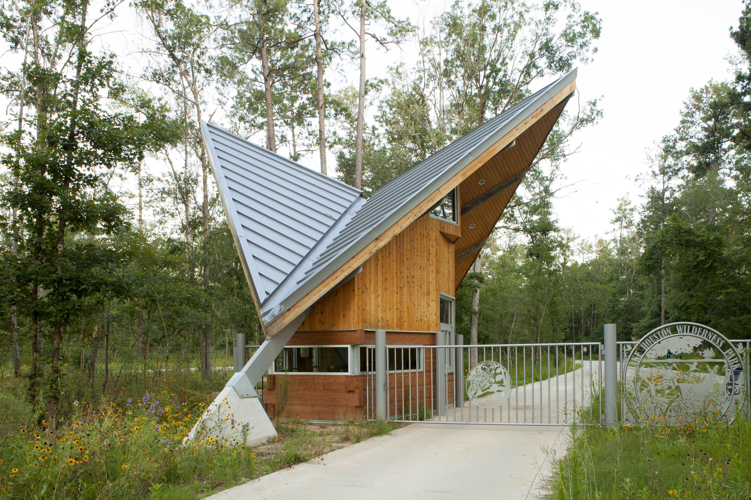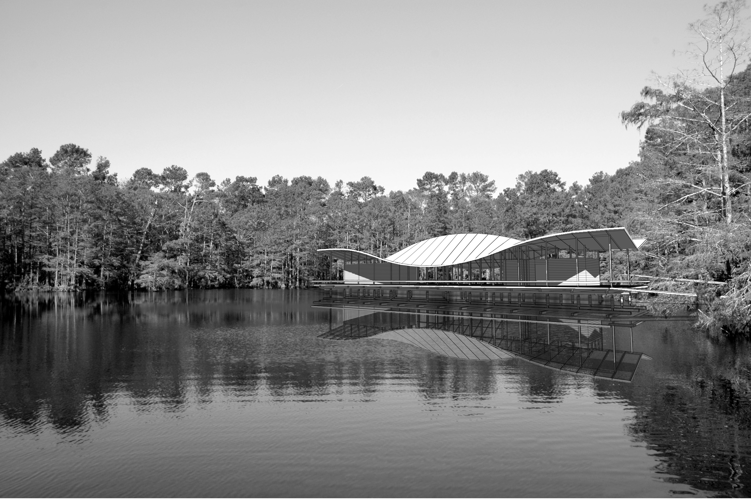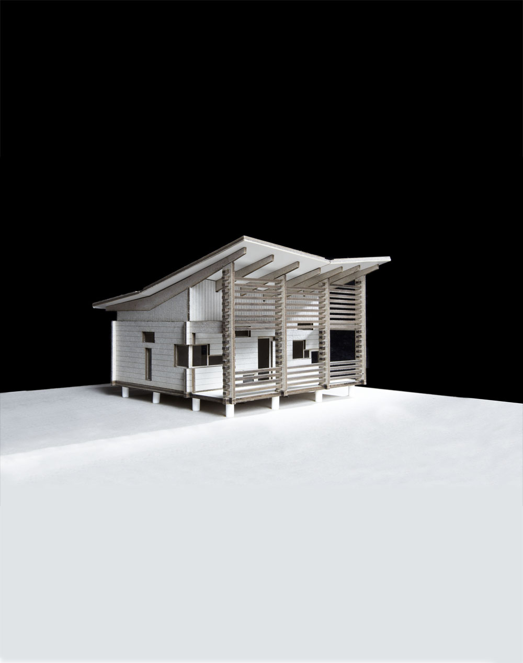LAKE HOUSTON
WILDERNESS PARK
location: Houston, TX
status: Phase 1 Complete 2012
status: Phase 2 In Progress
Lake Houston Wilderness Park, containing more than 5,000 acres, is situated at the
confluence of two tributaries to Lake Houston, a major source of municipal drinking
water for the City of Houston. The master plan developed for the park by the SWA Group,
landscape architects, proposes a system of interconnected lakes and meadows. The
lakes serve as reservoirs to filter the water before it enters Lake Houston. The meadows
are designed to promote biodiversity along their edges. The activities planned for the
park include hiking, camping, mountain biking, horseback riding, boating, fishing, and
camping. The structures planned for the park include tent platforms, small cabins,
group cabins, visitor-nature center, the Leaf Center, bathroom facilities, and an entry
gatehouse.
Because of the abundance of lumber available in the park, all the structures are of
log construction. The log structures recall early Anglo-American construction practices
and enhance the experience of using the park. They are built with wood recycled from
trees cleared to construct roads and the lakes in a process that is economical and
ecologically responsible.
MC2 investigated log construction methods of the past and reinterpreted them with
twenty-first-century construction methods. CNC milling precuts and drills logs in the
factory for ease of installation on the forested site. For the small cabins and group
camping cabins, log walls are combined with modern wood frame construction, enabling
the roof to be light, with a sloping geometry to collect rain water. For the gatehouse and
visitor center, the log construction is combined with steel beams and trusses, allowing
roofs to be airy and take on complex shapes.
